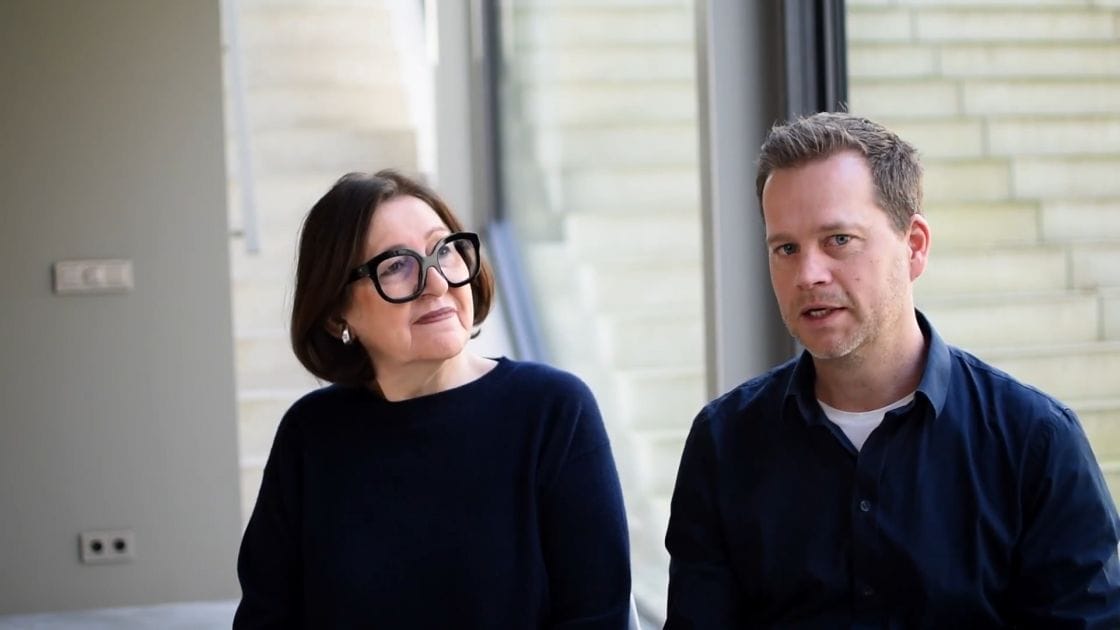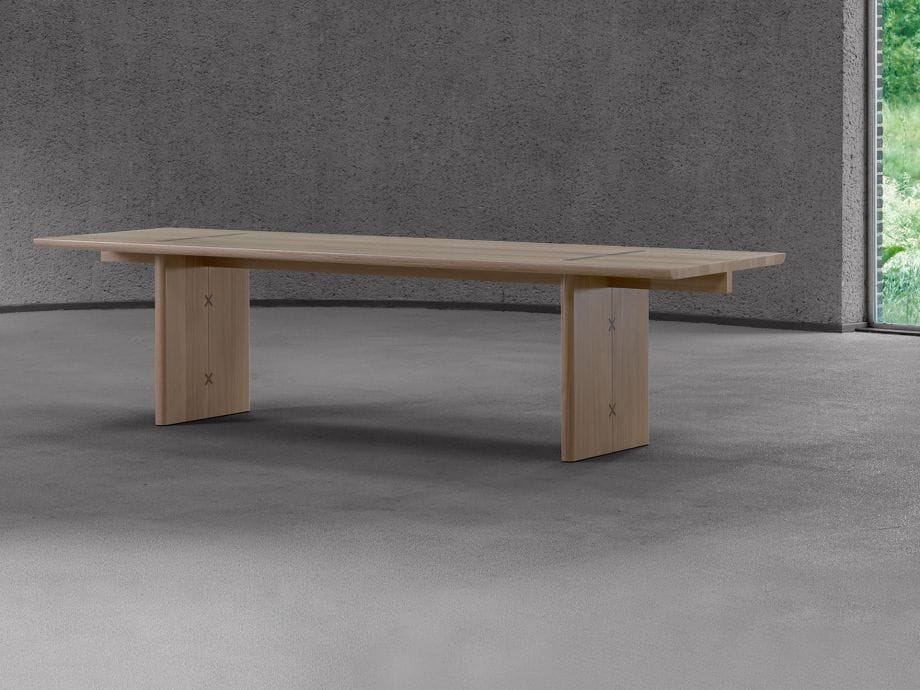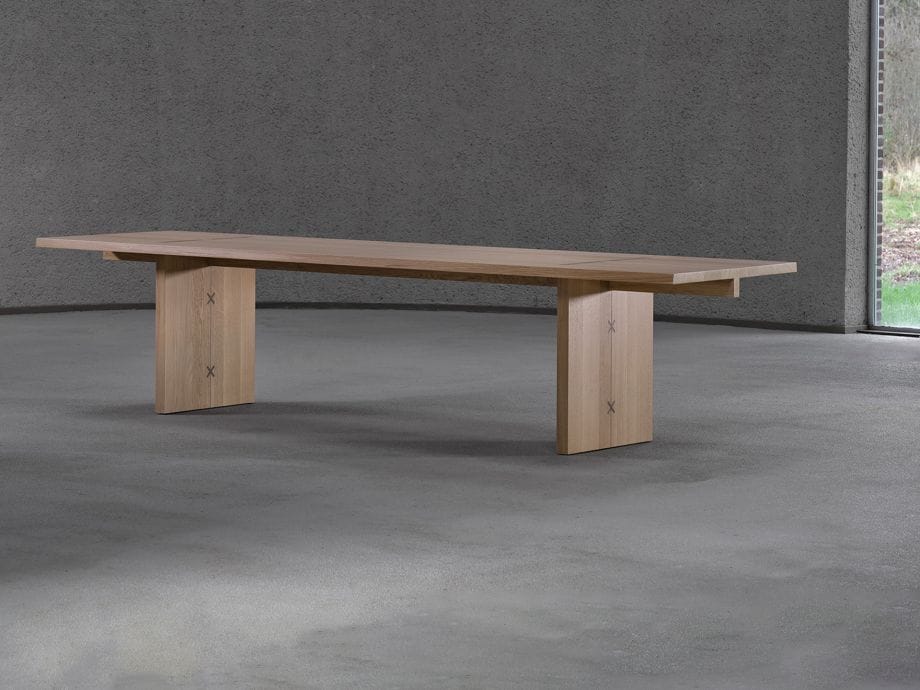
About Francine Broos
Interior Architects.
Interior architects Francine Broos and Bas Leenders run Francine Broos Interior Architects and create designs for architecture, interiors, furniture, gardens and lighting. These designs are characterised by clear lines, pure materials and serene harmony.
The basis for each design starts with a strong composition between interior, exterior and the surroundings. This results in an eye-catching signature that continues to inspire for many decades.
“By combining pure natural materials with intelligent use of light, we are able to create a sense of tranquillity in the whole setting”
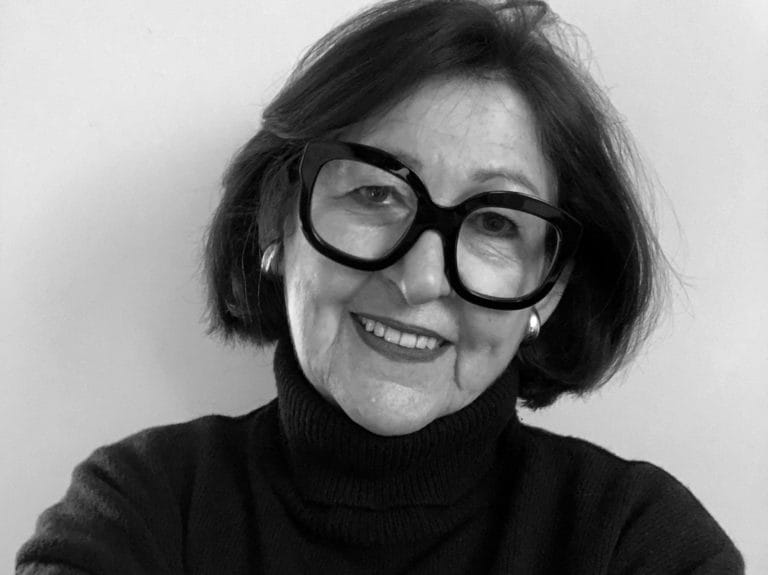
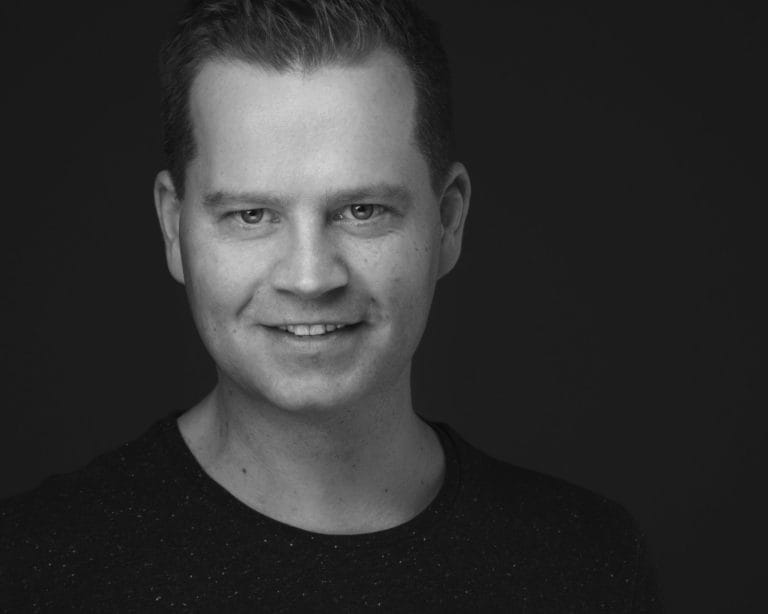
FRANCINE BROOS interior architects
Bas Leenders
and Francine Broos.
“We believe it is very important to focus on how a design manifests itself – in the broadest sense of the word. As a multi-disciplinary atelier, our approach involves combining architectonic design with interior design. Therefore, the basic features of buildings, interior architecture and the surroundings are always taken into account. This is a continuous process.
This can be witnessed in our assignments for historical as well as modern buildings, like (national) museums, homes and commercial premises. But also, for example, in the colour-related advice we offer to people who want to paint the outside of homes.
We use many natural materials. For instance, wood, natural stone and metal. Each type of material has its own characteristics, appearance and – thus – applications. We are able to create unique designs by effectively combining these materials. Pure designs that blend into the surroundings in order to create a sense of tranquillity.
Every resident and user must be able to incorporate his or her identity into the building. This is possible because we establish a serene foundation in all our designs.”
CHARACTERISTICS
About the
designs.
The characteristic designs of Francine Broos Interior Architects x ØDE can be traced back to the Japanese wood joints found in shrines and temples.
While the Otoko is characterised by masculine lines, the Josei reflects a certain degree of femininity. The connecting elements of both tables are very subtle and almost invisible.
Both designs are ideal for a variety of purposes: dining, work or conferences. They are perfect for (spacious) homes as well as work environments.
The longer that one spends examining the table, the more details catch one’s attention. Every detail has been carefully considered: from the almost invisible connections to the distinctive leached oak cross-connections.
The middle beam, which in fact divides the two solid sheets of wood, as well as the braces that keep the supporting foot together, helps to create a strong self-supporting structure that has a unique minimalistic character.

